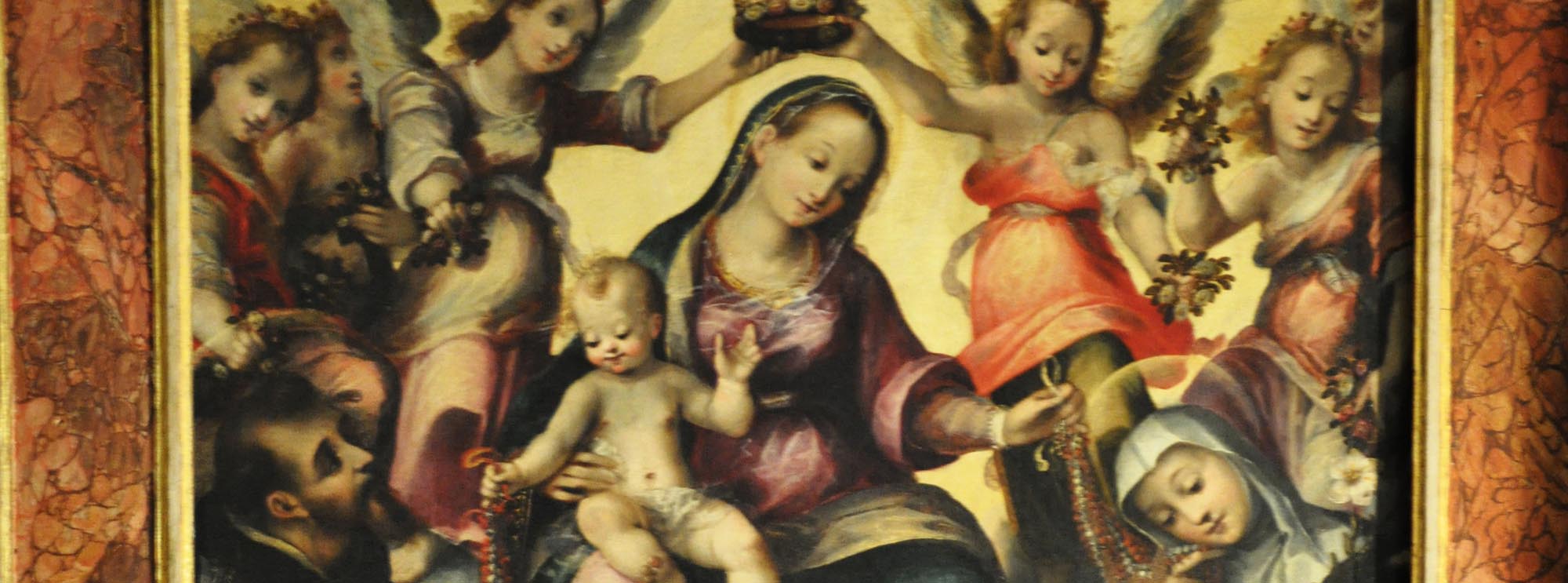Restoration and Survey of San Giovanni Battista
/Restoration History of San Giovanni Battista
Restoration of the Romanesque Façade of San Giovanni Battista (AD 1199)
San Gemini, Italy Project Directors: Nikos Vakalis and Max Cardillo
The Church of San Giovanni is one of the oldest structures in San Gemini and is located at the northeast corner of the town. The church has a very attractive Romanesque façade built in 1199. In the following three centuries, a series of changes to the urban organization of the neighborhood led to the creation of a new approach to the church from the Piazzetta San Giovanni, and the original entrance became a secondary one that eventually was closed off and abandoned.
1975 Restoration
The facade remained in a state of abandonment until 1975 when major work to refurbish it was done under the patronage of Alberto Violati. The work involved the removal of extraneous structures added later to the side of the church, reopening the 12th century door and windows, restoring the surviving material, and building some new elements that bridged gaps between the 12th century structure and the modern surroundings.
2003 – 2004 Restoration
In 2003 and 2004 a second restoration of the façade was done by students and faculty of San Gemini Preservation Studies, at the time sponsored by the School of Architecture at the University of Wisconsin, Milwaukee. The work included cleaning and consolidating the façade.
The consolidation work involved removing all Portland cement mortar joints, applied in the 1975 restoration, and pointing the stone work with more appropriate lime mortar, sealing all cracks that allowed infiltration of water, and consolidating the decorative mosaics that were detaching from the façade.
The cleaning operation removed various types of dirt, some from biological activity, some water-born substances, and some anthropogenic. Particular attention was given to removal of air-born particles, a byproduct of modern consumption of fossil fuels, which deposit layers called “black crusts.” These crusts are a combination of substances that include soot, oils, dust, and other chemicals, such as sulfur dioxide, that not only heavily stain the material but also, when combined with water, create an acidic solution that corrodes very aggressively limestone and other minerals composed of calcium carbonate.
The last phase of the restoration was various treatments to the masonry to reduce biological activity, seal the stone and mortar joints, and “velatura” subtle color layers to give the restored stone work a homogeneous appearance.
Gallery: Renovation of San Giovanni Battista
Power Point: Renovation History of San Giovanni Battista
Measured Architectural Drawings
Survey of The Church of San Giovanni Battista
The architectural survey involves measuring the volumetric aspects of the building and describing it in its present condition with the traditional graphic tools of architecture: plans, elevations, sections, axonometric views.
The measuring and collection of data have been done using various methods and instruments, much of it with traditional techniques such as tape measures, transits, tube levels, tracings, and rubbings. We have also used some modern instruments, such as laser range finders, total stations, and photogrammetry. Drawings are created using various CAD software packages.
Plans
Elevations
Sections
Details
Related: Art and Iconographic Survey of San Giovanni Battista














