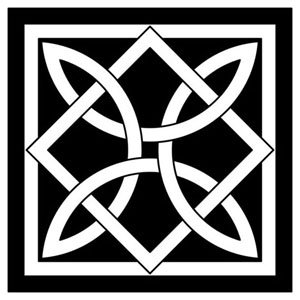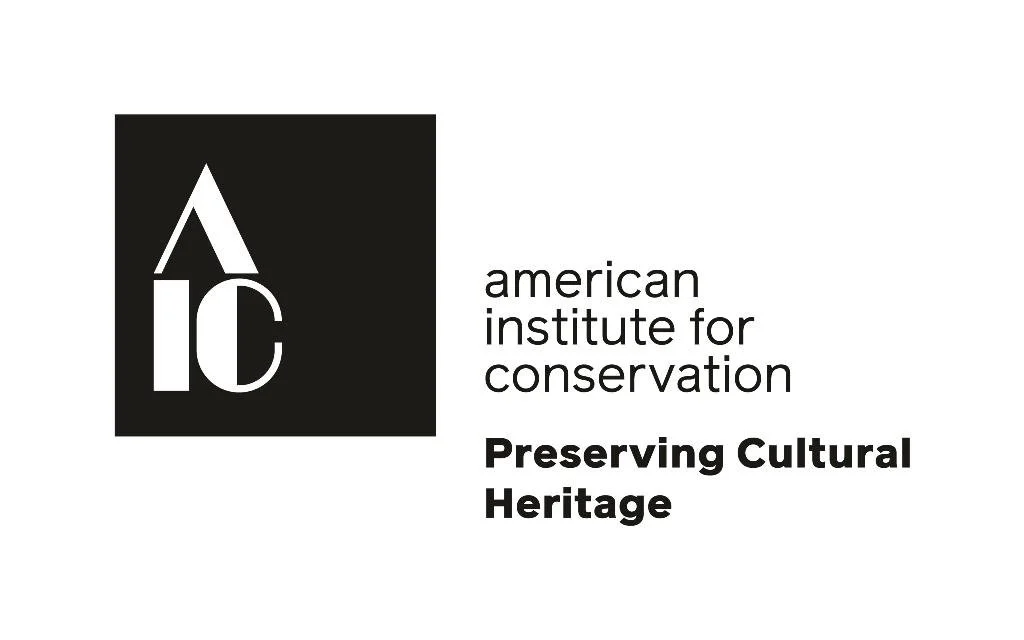Sketching and Analyzing Historic Buildings
June 3 - 28, 2024
3 Units
Instructor: Prof. Max Cardillo
Course structure
Mornings: Lectures 1.5 hours (4 weeks)
Afternoons: 4 hours - Sketching and analyzing historic buildings in San Gemini (2 weeks) Students will alternate 2 weeks working on the restoration field project and 2 weeks sketching and analyzing historic buildings.
Course Description
This course develops intellectual skills in identifying and analyzing historic buildings and their cultural contexts. Building typologies, architectural styles, materials, structural systems, and construction methods are discussed. In the sketching workshop and onsite participants develop analytical skills through observational drawing and documentation.
Course Objectives
Students who successfully complete this course will be able to:
identify and analyze historic buildings and their settings.
demonstrate knowledge of the evolution of the Italian city, building typologies, architectural styles, traditional building materials, structural systems, building components and construction methods.
develop analytical skills through methodical observation and documentation of historic structures.
communicate effectively through sketching observations and analysis of buildings.
Summary of Lecture Content
1) Introductory lectures Historical Overview of the region of Umbria. A panoramic view of the history of the region from Pre-Roman times to present.
2) Historical tour of the city of San Gemini. Observe the various physical features of the Urban environment as they have developed from Roma times to the present.
3) Methods of Describing Buildings and Urban Environment
Manual Graphics – sketching, paintings, architectural drawings (2D, 3D)
Verbal – legal, surveys, literary
Photography – still, cinematic, videos, photogrammetry
Digital photo modelling
Laser scanning
4) Physical and Historical Analysis of Buildings (San Giovanni Battista)
Physical description
Historical evolution and context
Iconography
5) Shape of Italian Cities – the classical city
Early human settlements
Sardinian, Phoenician and Greek Cities
Roman Castrum, Colonia, Urban infrastructure
6) Ceramics uses in Architecture - Visiting lecturer Elena Lorenzetti
Structural uses
Special surfaces – roof tiles, floors
Decorative elements
7) Visit to the archaeological site the Roman city of Carsulae
Evolution of the city of Carsulae
Features of the Roman city
8) Shape of the Italian city – Middle Age
Organic developments
Bailey, castles and defensive perimeter
Central square and markets
Planned medieval settlements
9) Shape of the Italian city - The Renaissance and Modern City
The Ideal City
Gun powder and City defensive perimeter
The hub and spoke plan
The baroque city
The industrial city
10) Structural System in Historic and Modern Buildings
Foundations, walls, columns, beams, trusses, arches, vaults, domes, slabs, frames
11) Italian building types - Classical
Temples, basilicas, domus, villas, insulae, thermae, amphitheater, theaters, stadia, tombs, columbaria.
12) Visiting Lecturer TBD
13) Italian Building Types – Middle ages
Christian basilicas, round churches, octagonal churches, city halls, loggia, houses, merchant’s houses, palaces
14) Italian building types - Renaissance & Modern,
Renaissance Basilica, Central plan church, domes
Bankers palaces, Villas, rural houses
Baroque architecture
Neoclassicism and revival architecture
Rationalism
15) Historic Building Materials
Earth, wood, stone, bricks, lime mortar, hydraulic cements, glass
16) Traditional Construction Methods
Foundations
17) Traditional Construction methods
Walls and columns
18) Traditional Construction methods
Floors, roofs
19) Visiting Lecturer TBD
20) Traditional Construction Methods - Finishes
Floors, exterior walls, interior walls, roofs, ceilings
21) Air, Heat, light and Power
Ventilation
Heating and Cooking
Illumination
Electricity
Assingments
Sketching assignment
Produce 10 sheets of sketches: five give a general description of the building and five to present details ,components and analytical diagrams.
Written assignment
3-page reports, describing the history, evolution and special features of the building analyzed.











